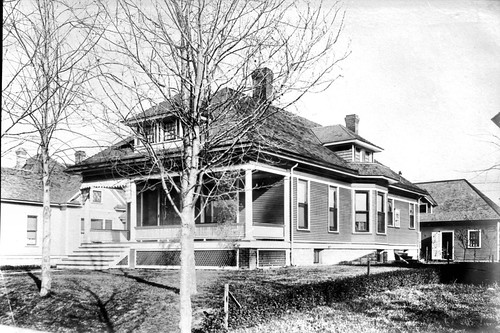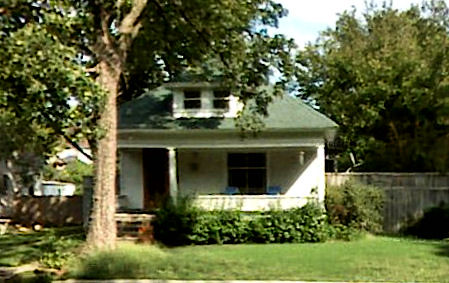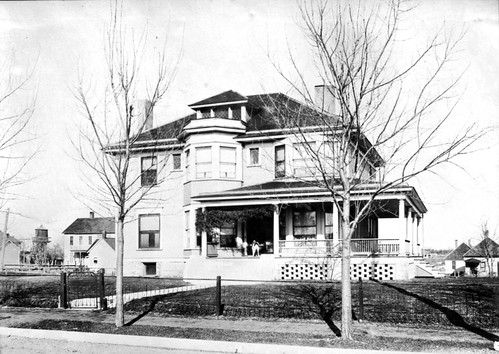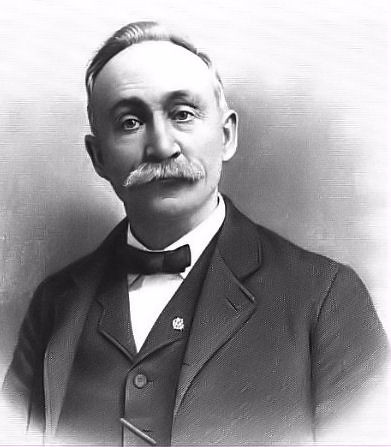In the past we have written posts about the construction of Joplin’s Union Depot. Now we would like to celebrate the life and work of its architect, Louis Curtiss. Sadly, his legacy is in peril. Of the over 200 buildings and projects that Curtiss designed, only 34 remained in existence by 1991. Of the 34 buildings, 21 were in Kansas City. Joplin is incredibly fortunate to have the Union Depot among its built landscape. If you care about history, if you care about cultural memory, and if you care about historic preservation you can appreciate Curtiss and Joplin’s Union Depot.
A native of Belleville, Ontario, Canada, Curtiss arrived in Kansas City, Missouri in 1887 at the age of twenty-two. Throughout his career, Curtiss was an enigma. He never discussed his life, never married, never had children, and ordered that his personal papers be burned upon his death. Curtiss was an incredibly colorful character. He loved fast automobiles: he would often roar around the city in a Winton runabout which, at the time, reportedly topped out at an amazing 30 mph. He loved women; he cut his own hair; and claimed to have studied architecture at University of Toronto and the Ecole des Beaux-Arts in Paris, although historians have been unable to confirm this due to spotty recordkeeping.
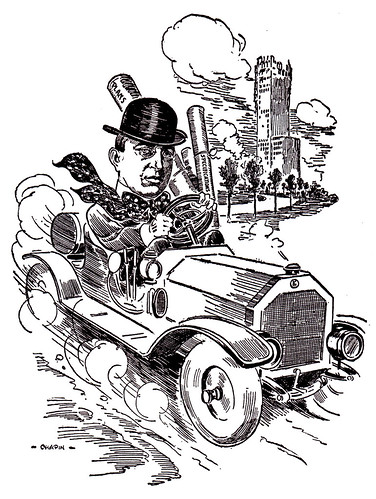
Curtiss behind the wheel.
Curtiss briefly worked as a draftsman in the architectural firm of Adriance Van Brunt. He then left to form a partnership with Frederick C. Gunn. Together Curtiss and Gunn designed a large number of courthouses across the Midwest and South. The current courthouse for Henry County, Missouri, is a Curtiss and Gunn creation. Regrettably, the original tower on the courthouse was removed in 1969. The Curtiss and Gunn designed courthouse in Gage County, Nebraska, still has its original tower. The partners also designed courthouses in Tarrant County, Texas; Cabell County, West Virginia; and Rock Island County, Illinois (its roof dome was removed). Even more interesting, they designed St. Patrick’s Parish Catholic Church in Emerald, Kansas.
After ten years, Curtiss and Gunn went their separate ways. Curtiss traveled abroad and studied architecture, but eventually returned to Kansas City. He designed a private residence dubbed “Mineral Hall” which survives today on the campus of the Kansas City Art Institute. Curtiss designed other private residences and commercial buildings at this time. Mineral Hall Link: http://en.wikipedia.org/wiki/Mineral_Hall Note that the doorway is Art Nouveau in style.
Curtiss’ Folly Theater (now the Standard) still stands in Kansas City after construction finished in 1900. You can read about its colorful history here.
While living in Kansas City, the young architect had the good fortune of meeting Bernard Corrigan, a fellow Canadian who was a partner in Corrigan Brothers Realty Company, and for fifteen years the two worked together on a variety of projects.
Curtiss’ first large project, the Baltimore Hotel, was commissioned by the Corrigan Brothers. The hotel was located in downtown Kansas City at the corner of 11th and Baltimore. It was later demolished in 1939. Curtiss’ next major commission was the Willis Wood Theater. Located next to the Baltimore Hotel, the two were connected by a tunnel that was nicknamed “highball alley.” The theater was destroyed by fire in 1917. One of Curtiss’ residential masterpieces, the Bernard Corrigan House, still stands today. The house is a mesmerizing blend of Prairie, Arts and Craft, and Art Nouveau features. You can view pictures here and also here, too.
Curtiss established another fruitful partnership, although it was not with an individual, but with a company: The Santa Fe Railroad. Curtiss designed depots and office buildings for the railroad company all over the United States. He subsequently began designing buildings for the Fred Harvey restaurant system. During this time, he designed the Clay County State Bank, which is now the Excelsior Springs City Museum.
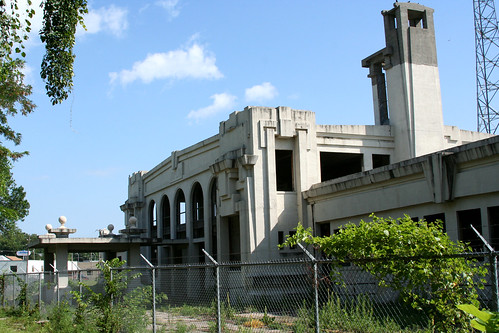
As years passed, he continued to design railroad depots, hotels, and private residences. In 1910, work began on Joplin’s Union Depot, a Curtiss creation. He also designed Union Station in Wichita, Kansas, which had survived the years since its completion in 1913. Interestingly, he designed the “Studio Building” to serve as his studio. Curtiss lived in an apartment in the building which coincidentally adjoined a burlesque theater. According to one individual who was interviewed years later about Curtiss, there was a balcony entry into the theater accessible only through Curtiss’ apartment, through which he could attend performances.

Beginning in 1914, Curtiss fell upon hard times. Many of his major clients began to pass away and the demands of World War One upon American society made new construction grind to a halt. Curtiss’ architectural style fell out of favor as new and reinvigorated styles became popular. He did achieve success with his work in the Westheight Manor subdivision of Kansas City, but he never regained his pre-war popularity. One of the residences he built in Westheight Manor is the stunning Jesse Hoel home: Historical Survey of the Westheight Manor Subdivision and Flickr Photo of the Hoel residence.
Another Westheight Manor home Curtiss designed was that of Norman Tromanhauser.
By 1921, Curtiss ceased to produce new architectural designs. Within a few years, on June 24, 1924, he died in his studio at his drawing board at the age of fifty-four. He was buried alone in Mount Washington Cemetery
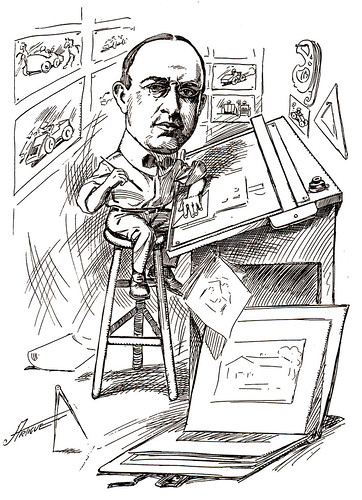
Louis Curtiss, creator of the Joplin Union Depot
The Joplin Union Depot matters.
This Place Matters.
Sources: Stalking Louis Curtiss by Wilda Sandy and Larry K. Hancks, Kansas City Public Library, Others.

